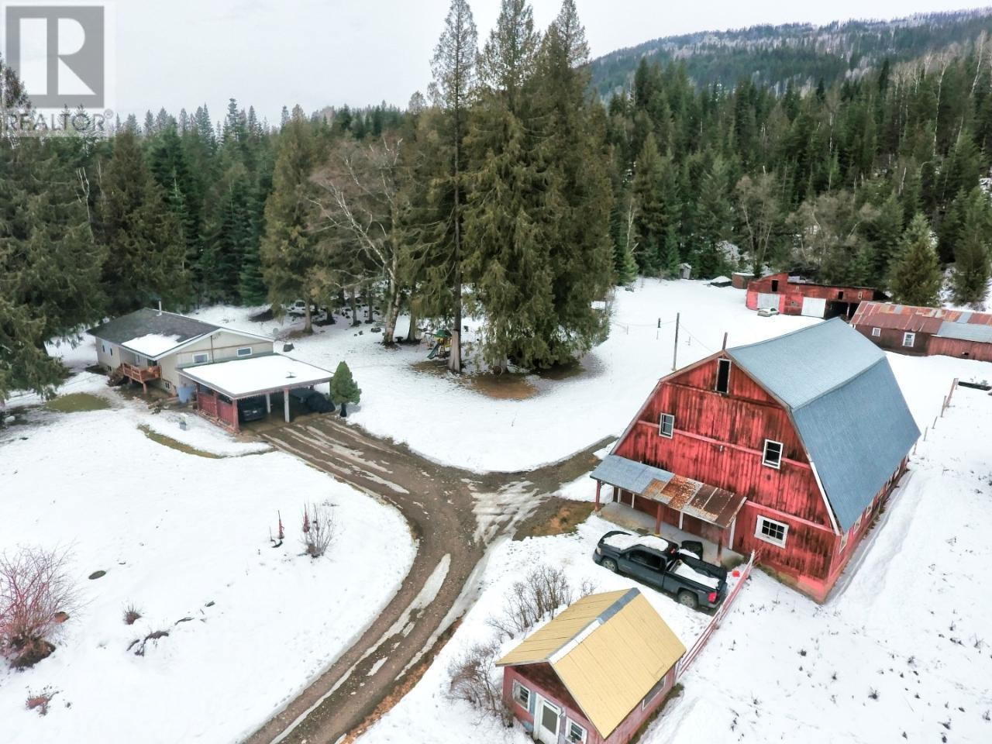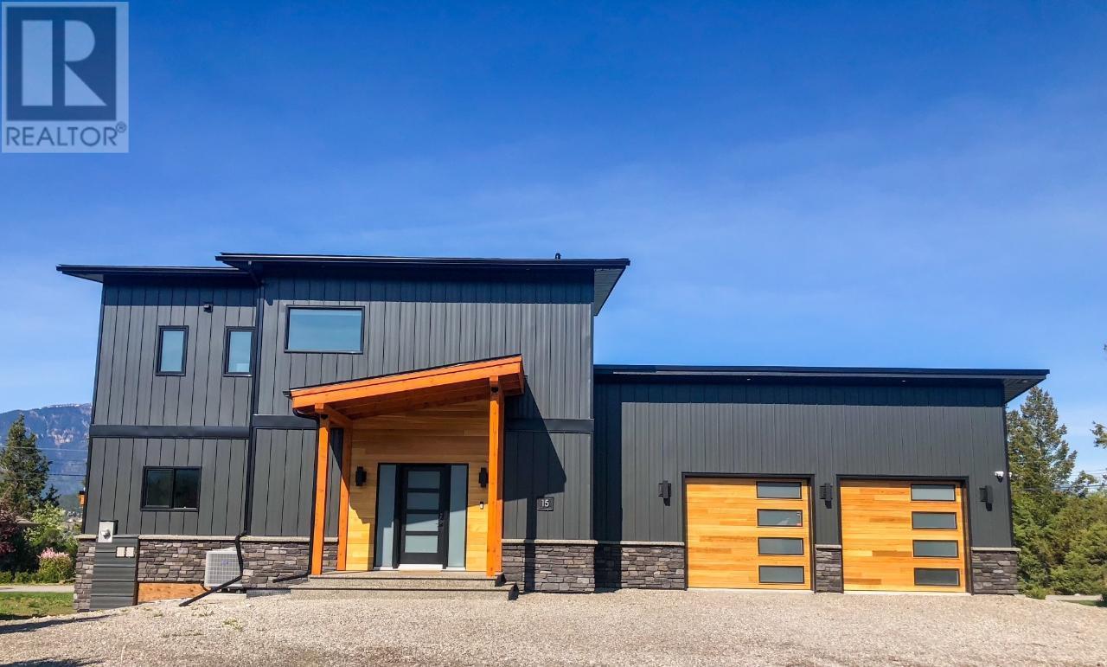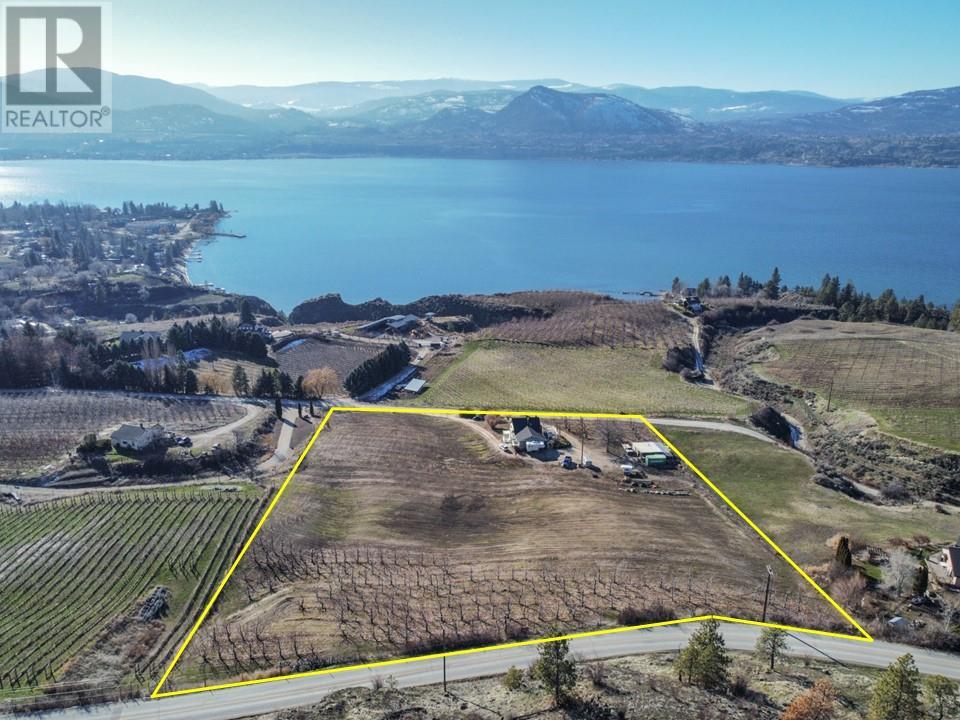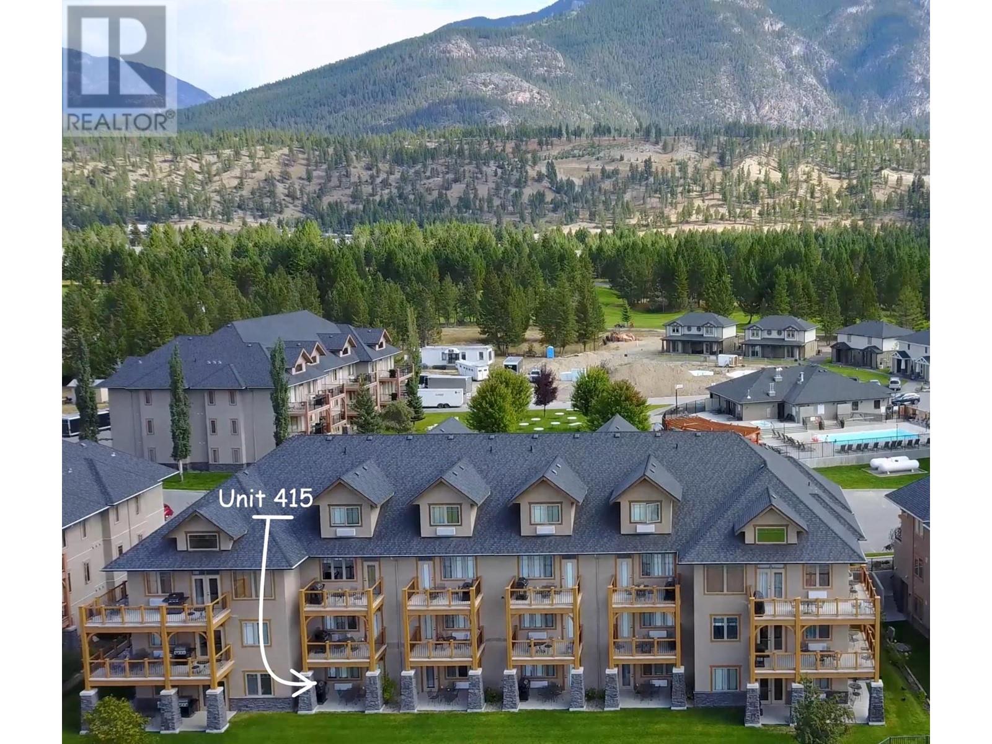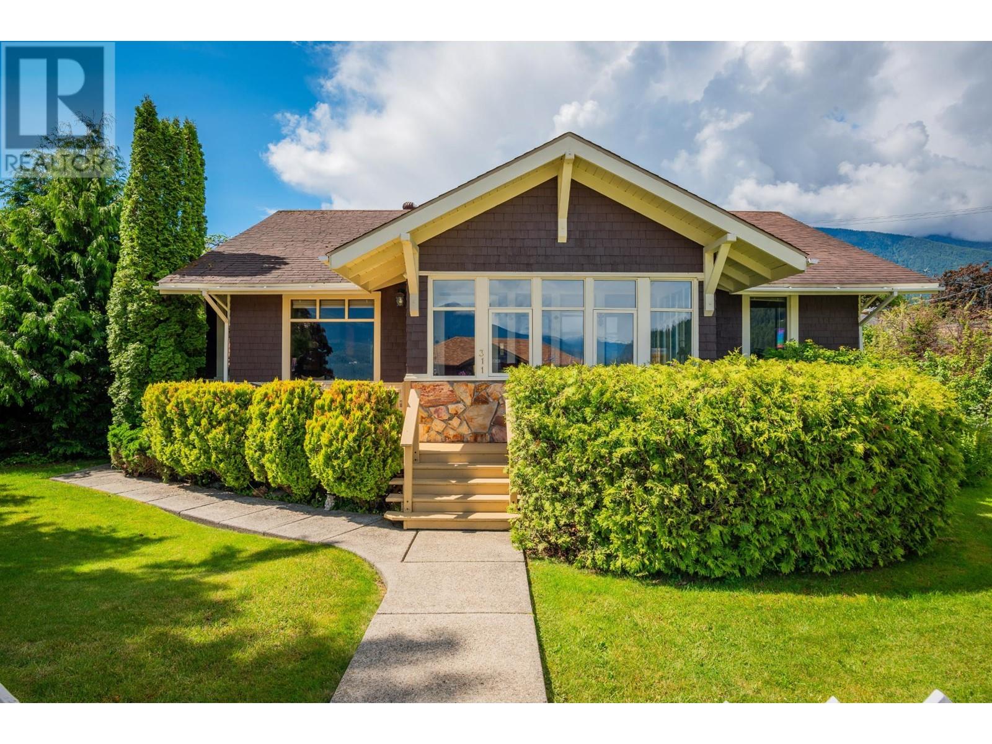4503 ERIE-ROSS SPUR ROAD
Ross Spur, British Columbia V0G1L1
$715,000
ID# 2475076
| Bathroom Total | 2 |
| Bedrooms Total | 3 |
| Half Bathrooms Total | 0 |
| Year Built | 1968 |
| Flooring Type | Concrete, Laminate, Linoleum |
| Heating Type | Forced air, Stove |
| Heating Fuel | Wood |
| Family room | Basement | 24'4'' x 14'2'' |
| Storage | Basement | 8'0'' x 5'7'' |
| Storage | Basement | 11'8'' x 9'10'' |
| Other | Basement | 15'6'' x 10'1'' |
| Other | Basement | 18'4'' x 18'4'' |
| Laundry room | Basement | 14'3'' x 11'1'' |
| 4pc Bathroom | Basement | Measurements not available |
| Den | Main level | 11'6'' x 5'1'' |
| Dining room | Main level | 14'0'' x 12'4'' |
| Bedroom | Main level | 11'0'' x 8'3'' |
| Bedroom | Main level | 11'8'' x 10'6'' |
| Primary Bedroom | Main level | 12'2'' x 10'8'' |
| Kitchen | Main level | 11'0'' x 11'0'' |
| Living room | Main level | 12'7'' x 25'0'' |
| 4pc Bathroom | Main level | Measurements not available |
YOU MIGHT ALSO LIKE THESE LISTINGS
Previous
Next
